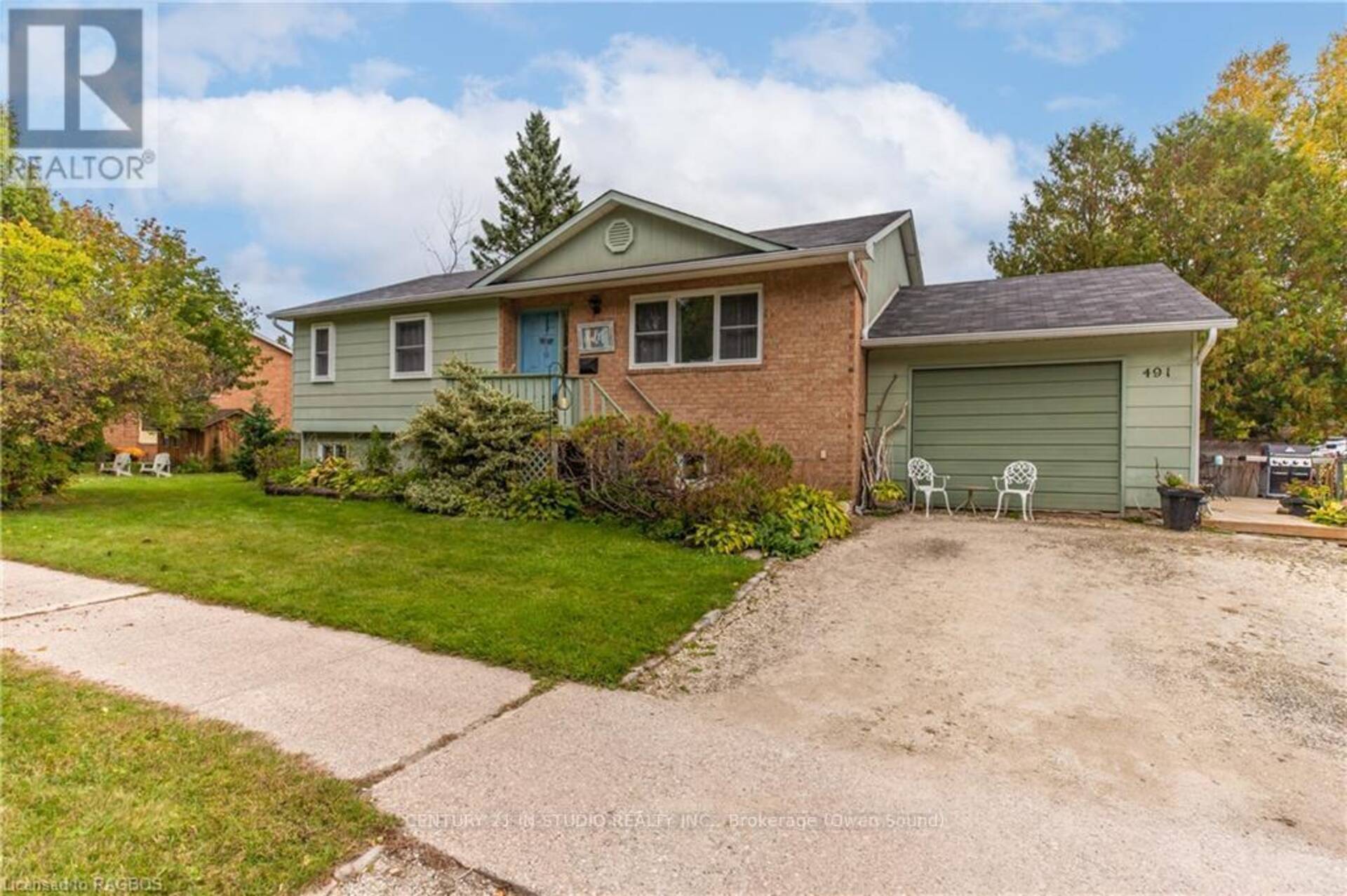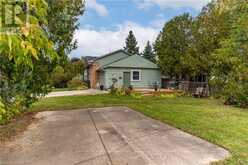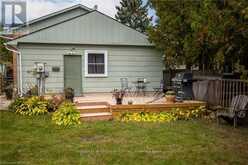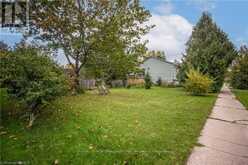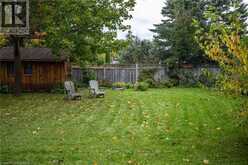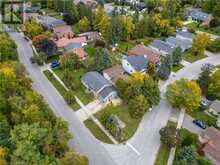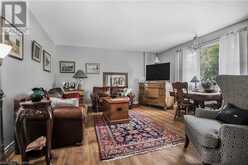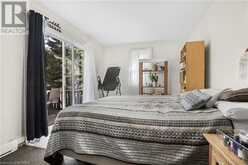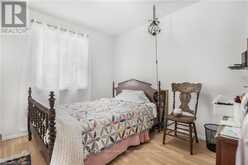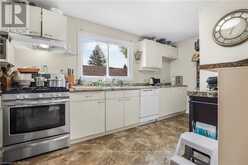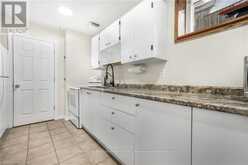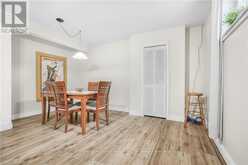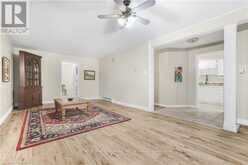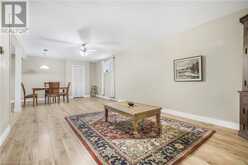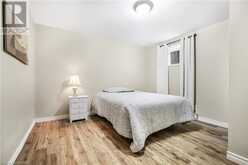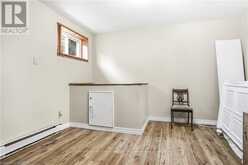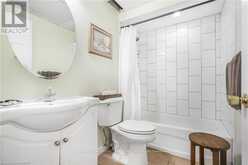491 MINNESOTA STREET, Collingwood, Ontario
$777,777
- 2,500 Square Feet
Charming DUPLEX in a mature tree lined community, this hoe is close to everything that makes Collingwood such great place to live and invest. This lovely home sits on an oversized corner lot that allows for 2 separate outdoor areas and patios. SET YOUR OWN RENT! NO TENANTS Lower level is vacant and upper level is currently being used by the seller who is prepared to vacate for a quick close. The home sits directly across from the Train Trail and walking distance to the YMCA, Parks & main street shopping and amenities. The property is made up of 2 units, each with separate entrance and private patio / garden. Upstairs is a 3 bedroom apt with Master Bed walk out to deck and front entrance from Minnesota Street, and in the lower level a 2 bedroom unit which has a separate entrance from the south side of the house through the private single car garage and outer door leading to private deck and side yard. The home could also easily be converted back into a single family home that it was originally built as, current owners purchased it as a duplex. each unit has laundry, kitchen and all appliances are owned and included. NEW ROOF 2015-16 NEW EAVES 2020 NEW WINDOWS 2022.\r\nMove into one unit and rent the other or add this to your income property portfolio, fantastic opportunity to acquire a great rental in a great part of town. Or convert into a 5 bedroom home for your family to enjoy! (id:56241)
- Listing ID: S10846769
- Property Type: Business
Schedule a Tour
Schedule Private Tour
Karl Hannan would happily provide a private viewing if you would like to schedule a tour.
Match your Lifestyle with your Home
Contact Karl Hannan, who specializes in Collingwood real estate, on how to match your lifestyle with your ideal home.
Get Started Now
Lifestyle Matchmaker
Let Karl Hannan find a property to match your lifestyle.
Listing provided by Century 21 In-Studio Realty Inc.
MLS®, REALTOR®, and the associated logos are trademarks of the Canadian Real Estate Association.
This REALTOR.ca listing content is owned and licensed by REALTOR® members of the Canadian Real Estate Association. This property for sale is located at 491 MINNESOTA STREET in Collingwood Ontario. It was last modified on October 11th, 2024. Contact Karl Hannan to schedule a viewing or to discover other Collingwood real estate for sale.

