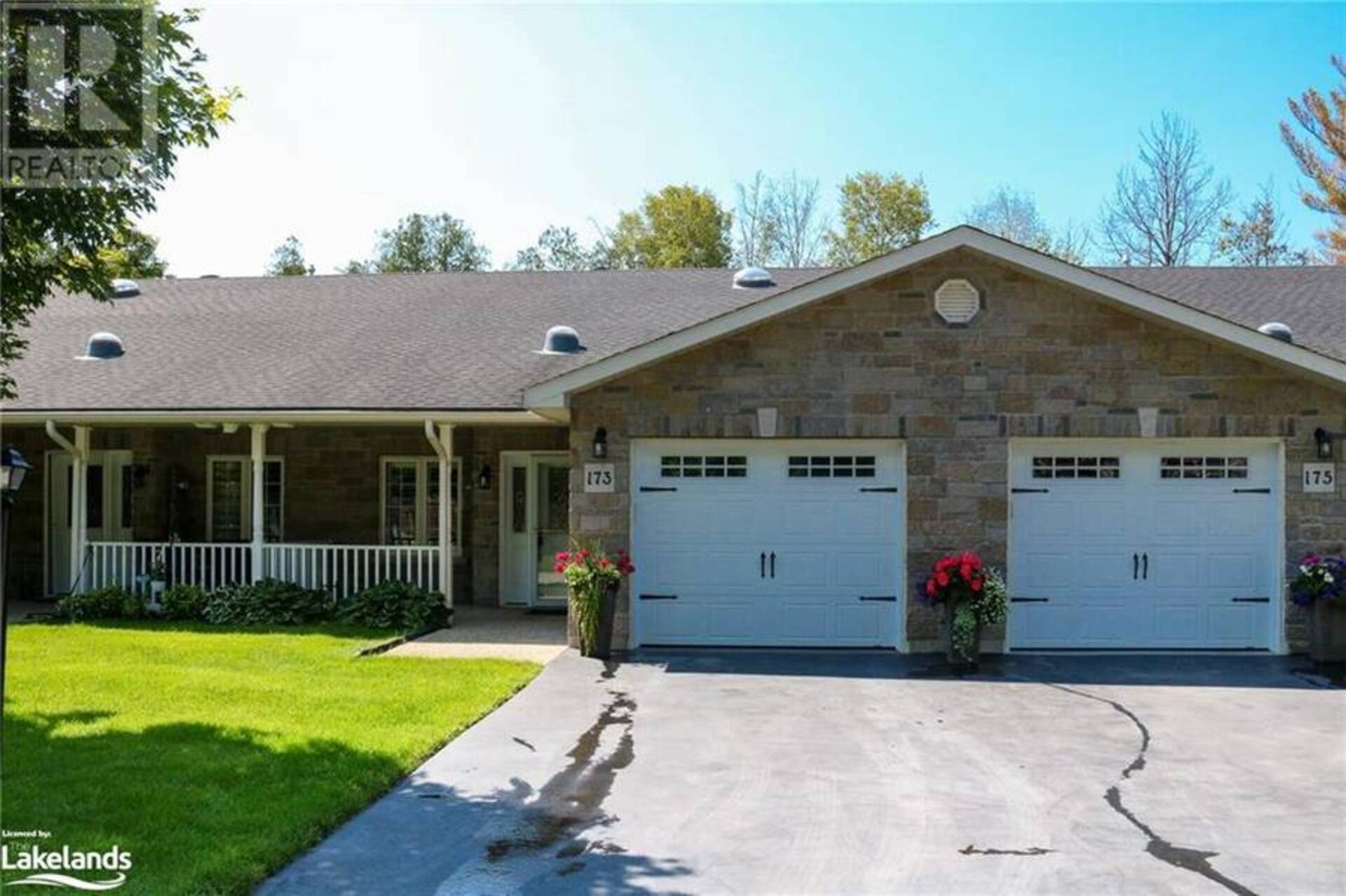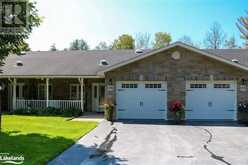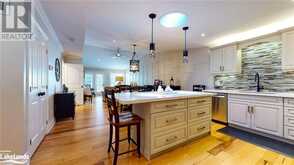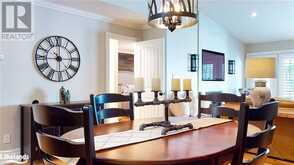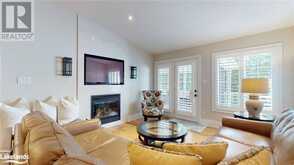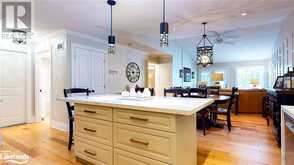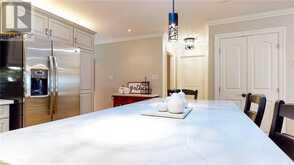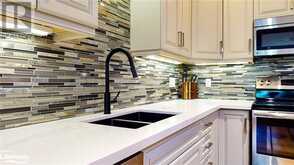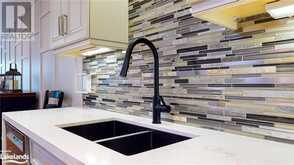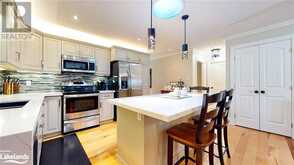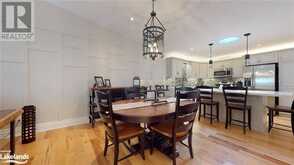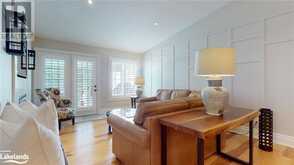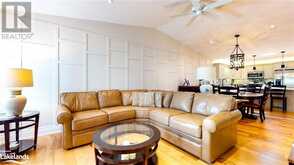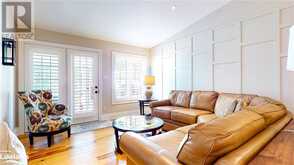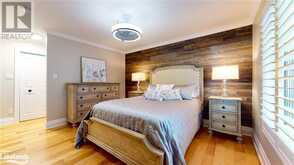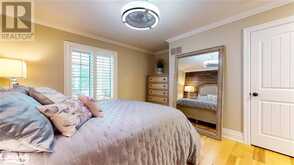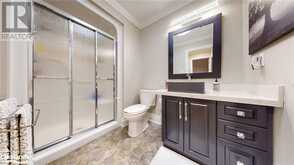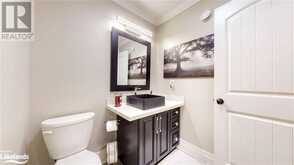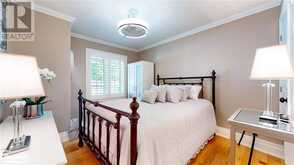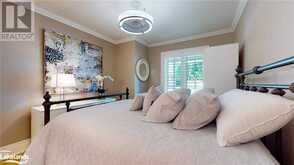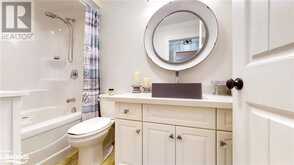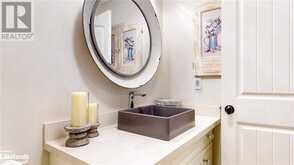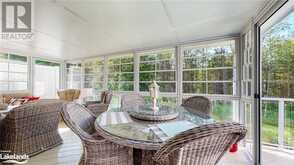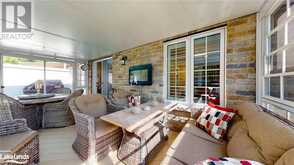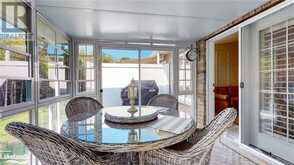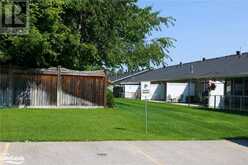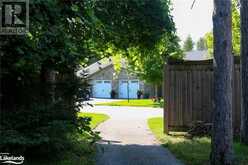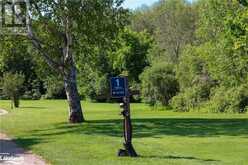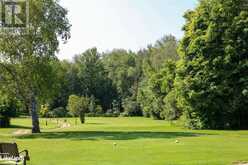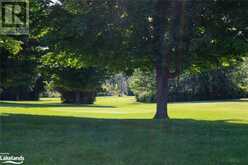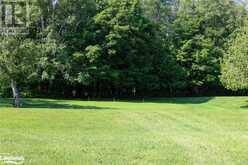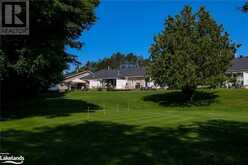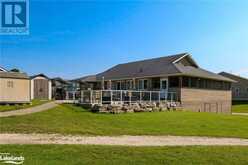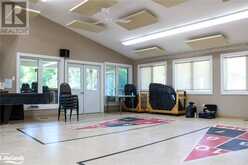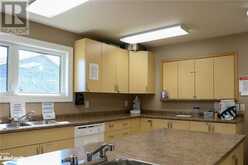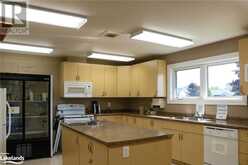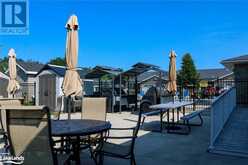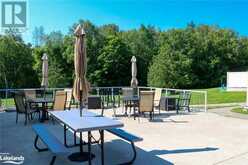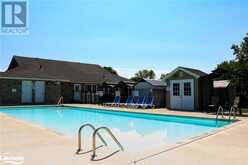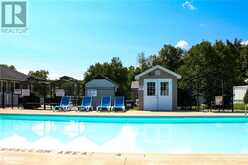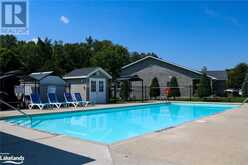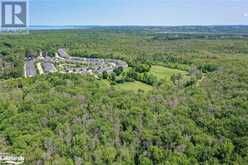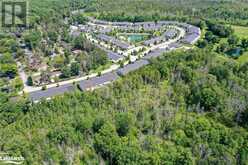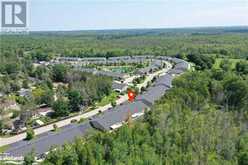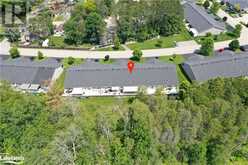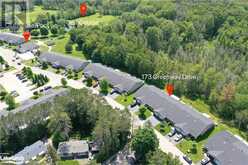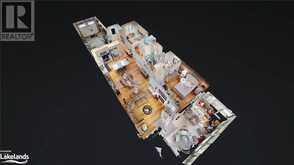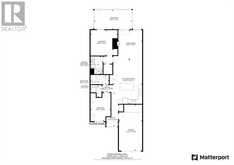173 GREENWAY Drive, Wasaga Beach, Ontario
$539,500
- 2 Beds
- 2 Baths
- 1,200 Square Feet
Unbelievably, beautifully-appointed Brick Bungalow - which is loaded with TONS of upgrades (see extensive list) – located in popular Adult (age 55+) community known as Country Meadows with Outdoor Pool, large Patio Areas, beautiful Recreation Centre & even it's own Par 3, 9-Hole Golf Course!! Relax & retire in comfort with nothing to do except move in and enjoy! This true Bungalow has no stairs anywhere - even at front door. You will not be disappointed with this 1200 sq. ft. 2 bedroom/2-bathroom home with single garage (inside entry to house). This home is 100% immaculate and shows to perfection. In fact, it is HIGHLY unlikely you will see another unit as beautifully finished as this one with its stunning features and neutral colours (new paint in 2022). Vaulted ceilings & open-concept design in main living areas of living room/dining area & kitchen. Some of the MANY upgrades included gorgeous wood floors; beautiful Custom Kitchen cabinetry (including large centre island with extended countertop) & top-quality Quartz galore; stunning wood accent wall in Living/Dining room; extra pot lights & upgraded light fixtures & ceiling fans; extensive use of crown molding & upgraded trim/door package throughout; 6 appliances; gas fireplace in living room & California shutters throughout. Patio door walk-out (from Living Room) to gorgeous 3-Season 10' x 19' screened & glassed-in sunroom with fireplace. Modern conveniences include natural gas heat, central air, paved drive, water & sewer. Prime location backing onto very private Municipally owned acreage/woodlands where wildlife abounds. Fantastic neighborhood (neighbours are amazing), visitor's parking nearby and Country Meadows is a wonderful place to retire and come home to. NOTE: Fees to New Owners: Land Lease ($800.00) + Lot Property Tax ($37.14) + Structure Property Tax ($136.43) = Monthly Total - $973.57. (id:56241)
- Listing ID: 40634320
- Property Type: Single Family
- Year Built: 2014
Schedule a Tour
Schedule Private Tour
Karl Hannan would happily provide a private viewing if you would like to schedule a tour.
Match your Lifestyle with your Home
Contact Karl Hannan, who specializes in Wasaga Beach real estate, on how to match your lifestyle with your ideal home.
Get Started Now
Lifestyle Matchmaker
Let Karl Hannan find a property to match your lifestyle.
Listing provided by Royal LePage Locations North (Collingwood Unit B) Brokerage
MLS®, REALTOR®, and the associated logos are trademarks of the Canadian Real Estate Association.
This REALTOR.ca listing content is owned and licensed by REALTOR® members of the Canadian Real Estate Association. This property for sale is located at 173 GREENWAY Drive in Wasaga Beach Ontario. It was last modified on August 20th, 2024. Contact Karl Hannan to schedule a viewing or to discover other Wasaga Beach homes for sale.

